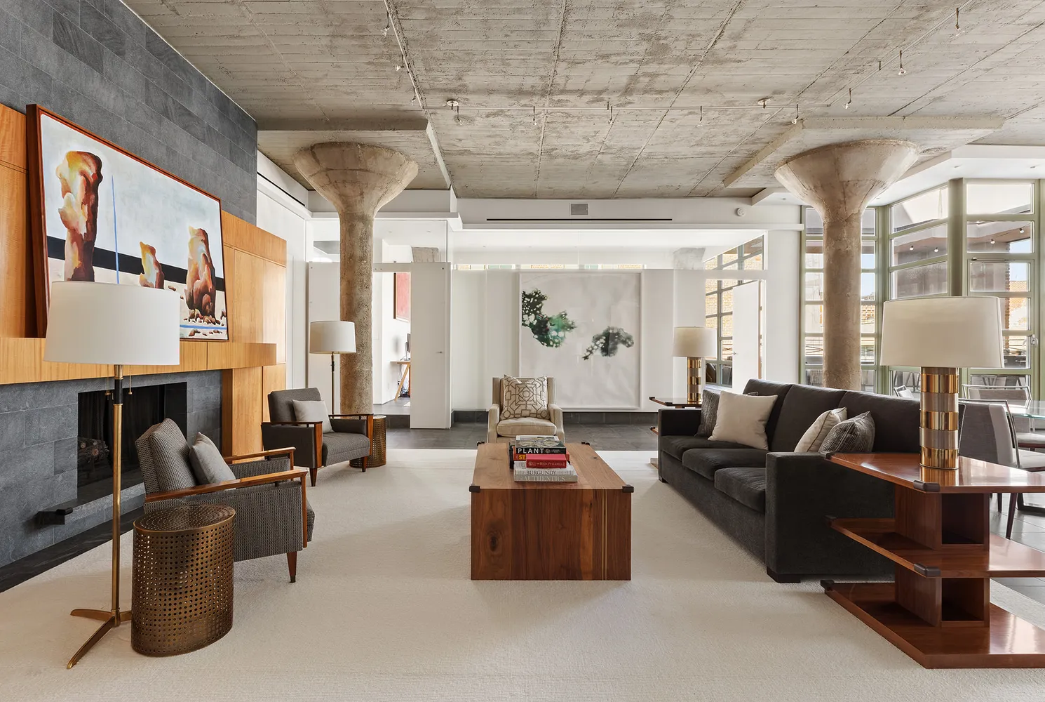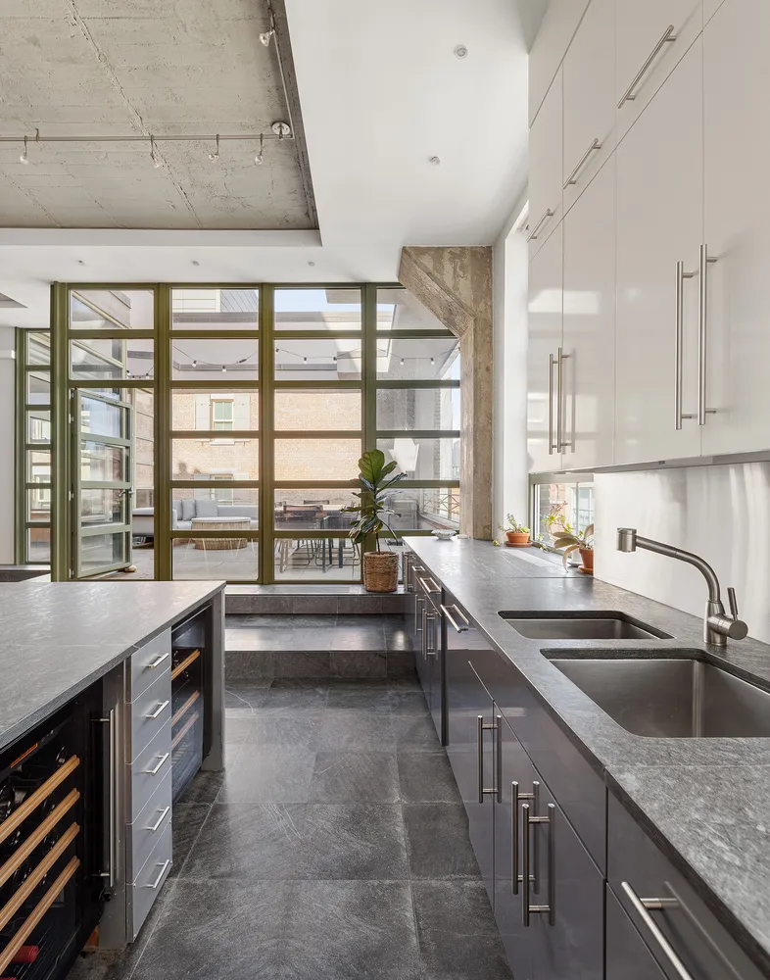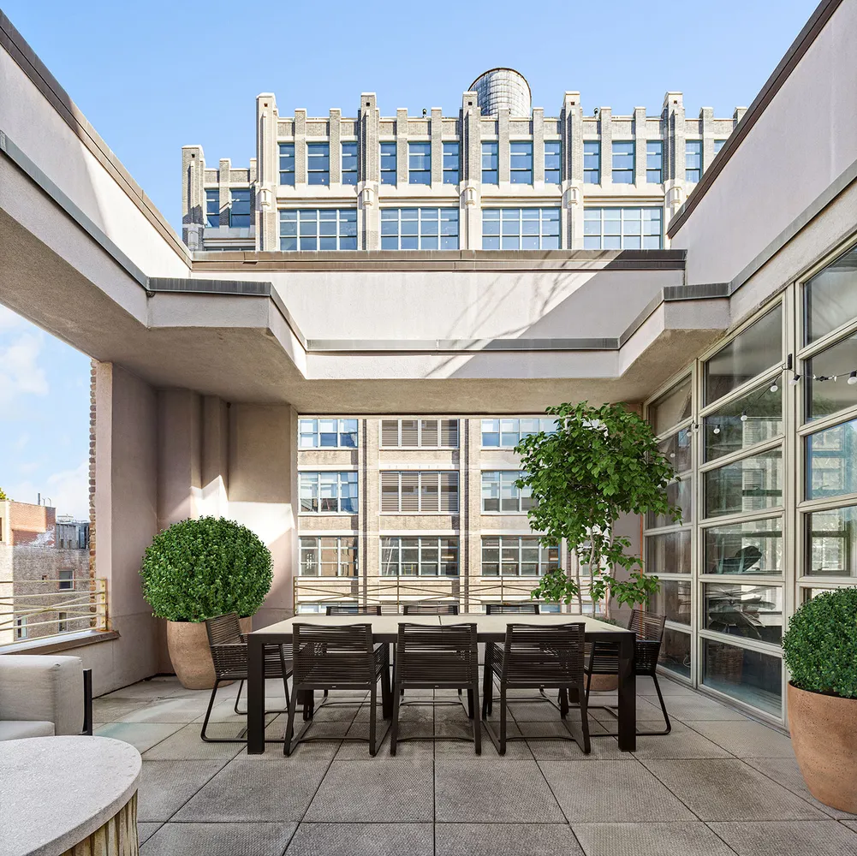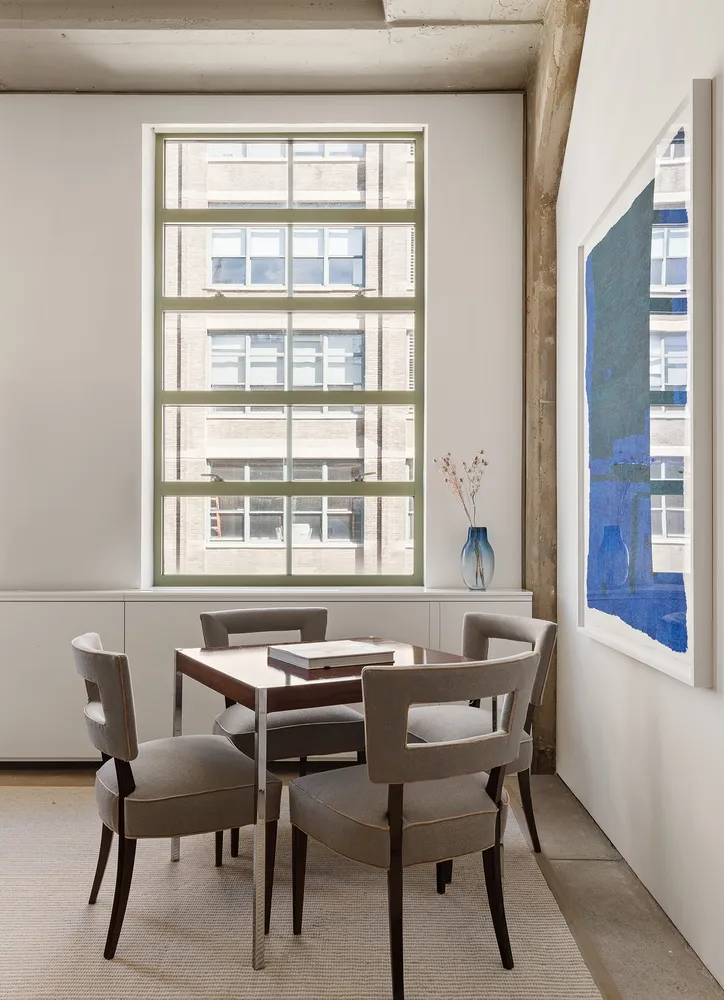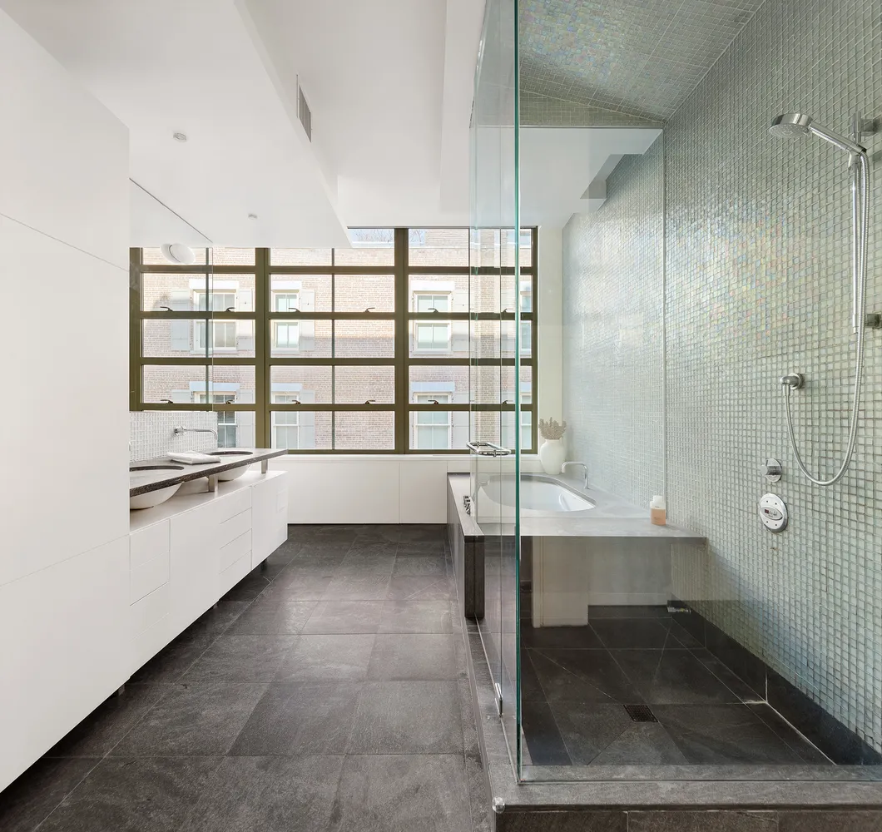195 Hudson Street, Unit 6A
195 Hudson Street, Unit 6A
Listed By Compass
Open: 5/19 12:30PM - 02:00PM
Listed By Compass
Open: 5/19 12:30PM - 02:00PM















Description
With soaring 12-foot ceilings, eight-foot-tall casement windows, exposed concrete columns and ceilings, open expansive living spaces, and a large private terrace, this classic pre-war Tribeca loft offers the potential to be transformed into a one-of-a-kind trophy home, the likes of which would be nearly...This impressive 3,202-square-foot loft with a PRIVATE PARKING spot and private outdoor space is situated in a coveted Northwest Tribeca building and has incredible bones and an undeniable presence.
With soaring 12-foot ceilings, eight-foot-tall casement windows, exposed concrete columns and ceilings, open expansive living spaces, and a large private terrace, this classic pre-war Tribeca loft offers the potential to be transformed into a one-of-a-kind trophy home, the likes of which would be nearly impossible to replicate.
The north and east-facing corner loft receives abundant sunlight throughout the day due to its multiple exposures, oversized windows, and walls of floor-to-ceiling glass.
The centerpiece of this home is the grand living and dining room with massive proportions, perfectly suited for lavish entertaining or intimate gatherings with close friends and family. Currently laid out as two bedrooms plus two interior rooms and two full bathrooms, the versatile space offers flexibility to accommodate any lifestyle need and can easily be converted into a three or four-bedroom home with an impressive 29 foot by 39 foot great room.
The design combines Pietra Cardoza stone floors and countertops and the chef’s kitchen is a culinary masterpiece, equipped with a Viking dual oven with six burners and a grill, an exterior venting hood, two under-counter wine coolers, and a Sub-Zero refrigerator.
The corner primary suite is spacious and bright, has access to the terrace and features a large dressing room and an en-suite bathroom that rivals any spa, featuring a separate water closet, deep soaking tub, separate glass shower, and dual vanity sinks.
Additional features of the apartment include a decorative fireplace, an in-unit vented washer and dryer, multi-zone central air conditioning, and a smart home system outfitted with a Lutron lighting system and a 12-speaker A/V surround sound system.
195 Hudson Street is a premier 27-unit condominium offering a host of amenities including 24-hour doorman, secure private parking, private storage, and a spectacular roof deck with panoramic city views. Located in the heart of Tribeca, you are steps away from world-class restaurants, chic boutiques, and some of the absolute best art galleries in the city. With easy access to major subway lines, the whole city is within reach.
Listing Agents
![Leonard Steinberg]() ls@compass.com
ls@compass.comP: 917.385.0565
![Aren Ebrahimi]() ae@compass.com
ae@compass.comP: 917.679.9687
Amenities
- Doorman
- Full-Time Doorman
- Private Terrace
- Roof Deck
- Common Roof Deck
- Columns
- Wet Bar
- High Ceilings
Open Houses
Location
Property Details for 195 Hudson Street, Unit 6A
| Status | Active |
|---|---|
| Days on Market | 14 |
| Taxes | $4,163 / month |
| Common Charges | $4,675 / month |
| Min. Down Pymt | 10% |
| Total Rooms | 5.0 |
| Compass Type | Condo |
| MLS Type | Condominium |
| Year Built | 1929 |
| County | New York County |
Building
195 Hudson St
Location
Building Information for 195 Hudson Street, Unit 6A
Payment Calculator
$50,280 per month
30 year fixed, 7.25% Interest
$41,442
$4,163
$4,675
Property History for 195 Hudson Street, Unit 6A
| Date | Event & Source | Price | Appreciation | Link |
|---|
| Date | Event & Source | Price |
|---|
For completeness, Compass often displays two records for one sale: the MLS record and the public record.
Public Records for 195 Hudson Street, Unit 6A
Schools near 195 Hudson Street, Unit 6A
Rating | School | Type | Grades | Distance |
|---|---|---|---|---|
| Public - | K to 5 | |||
| Public - | 6 to 8 | |||
| Public - | 6 to 8 | |||
| Public - | 6 to 8 |
Rating | School | Distance |
|---|---|---|
P.S. 234 Independence School PublicK to 5 | ||
Lower Manhattan Community Middle School Public6 to 8 | ||
Nyc Lab Ms For Collaborative Studies Public6 to 8 | ||
Middle 297 Public6 to 8 |
School ratings and boundaries are provided by GreatSchools.org and Pitney Bowes. This information should only be used as a reference. Proximity or boundaries shown here are not a guarantee of enrollment. Please reach out to schools directly to verify all information and enrollment eligibility.
Similar Homes
Similar Sold Homes
Homes for Sale near TriBeCa
Neighborhoods
Cities
No guarantee, warranty or representation of any kind is made regarding the completeness or accuracy of descriptions or measurements (including square footage measurements and property condition), such should be independently verified, and Compass expressly disclaims any liability in connection therewith. Photos may be virtually staged or digitally enhanced and may not reflect actual property conditions. No financial or legal advice provided. Equal Housing Opportunity.
This information is not verified for authenticity or accuracy and is not guaranteed and may not reflect all real estate activity in the market. ©2024 The Real Estate Board of New York, Inc., All rights reserved. The source of the displayed data is either the property owner or public record provided by non-governmental third parties. It is believed to be reliable but not guaranteed. This information is provided exclusively for consumers’ personal, non-commercial use. The data relating to real estate for sale on this website comes in part from the IDX Program of OneKey® MLS. Information Copyright 2024, OneKey® MLS. All data is deemed reliable but is not guaranteed accurate by Compass. See Terms of Service for additional restrictions. Compass · Tel: 212-913-9058 · New York, NY Listing information for certain New York City properties provided courtesy of the Real Estate Board of New York’s Residential Listing Service (the "RLS"). The information contained in this listing has not been verified by the RLS and should be verified by the consumer. The listing information provided here is for the consumer’s personal, non-commercial use. Retransmission, redistribution or copying of this listing information is strictly prohibited except in connection with a consumer's consideration of the purchase and/or sale of an individual property. This listing information is not verified for authenticity or accuracy and is not guaranteed and may not reflect all real estate activity in the market. ©2024 The Real Estate Board of New York, Inc., all rights reserved. This information is not guaranteed, should be independently verified and may not reflect all real estate activity in the market. Offers of compensation set forth here are for other RLSParticipants only and may not reflect other agreements between a consumer and their broker.©2024 The Real Estate Board of New York, Inc., All rights reserved.
